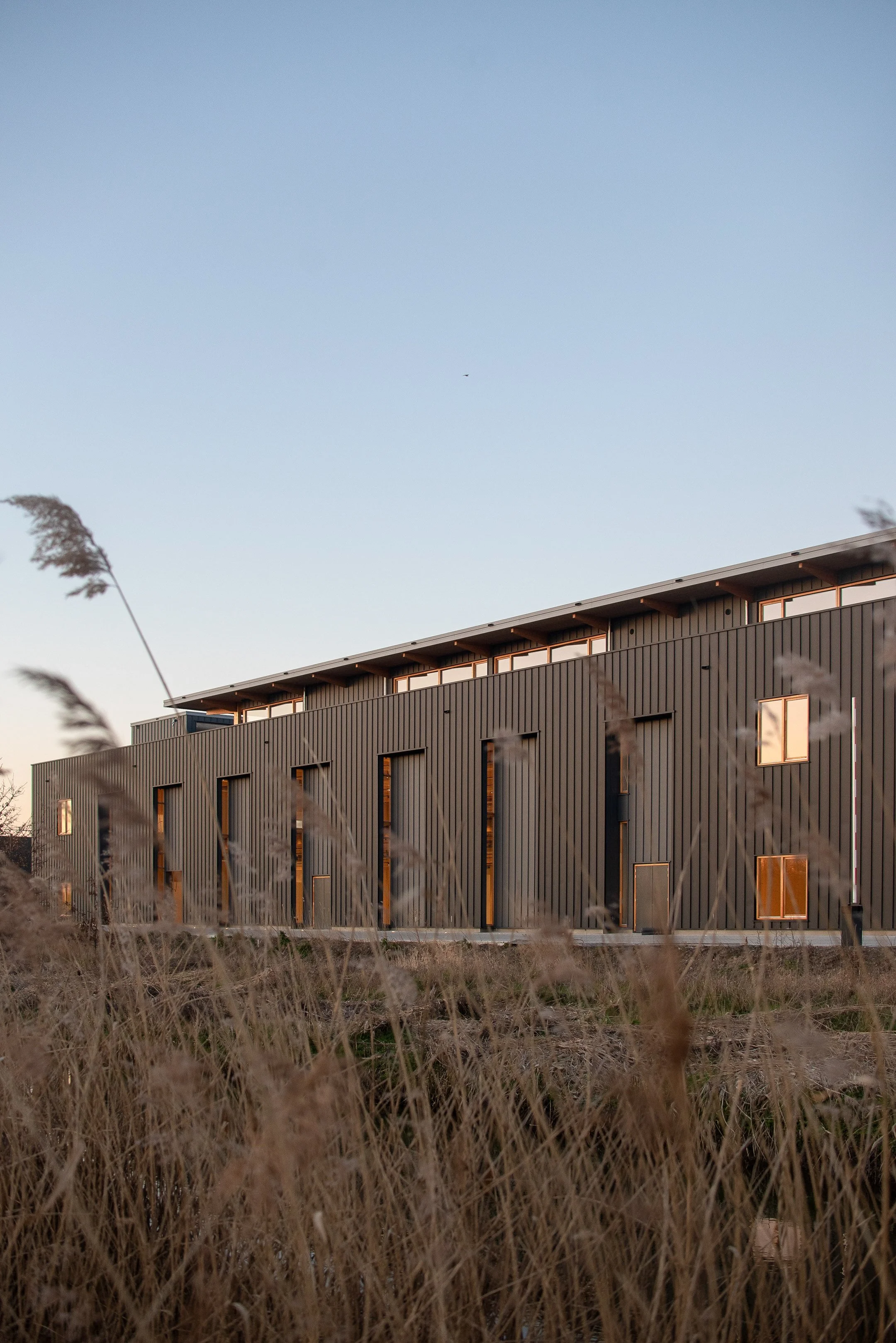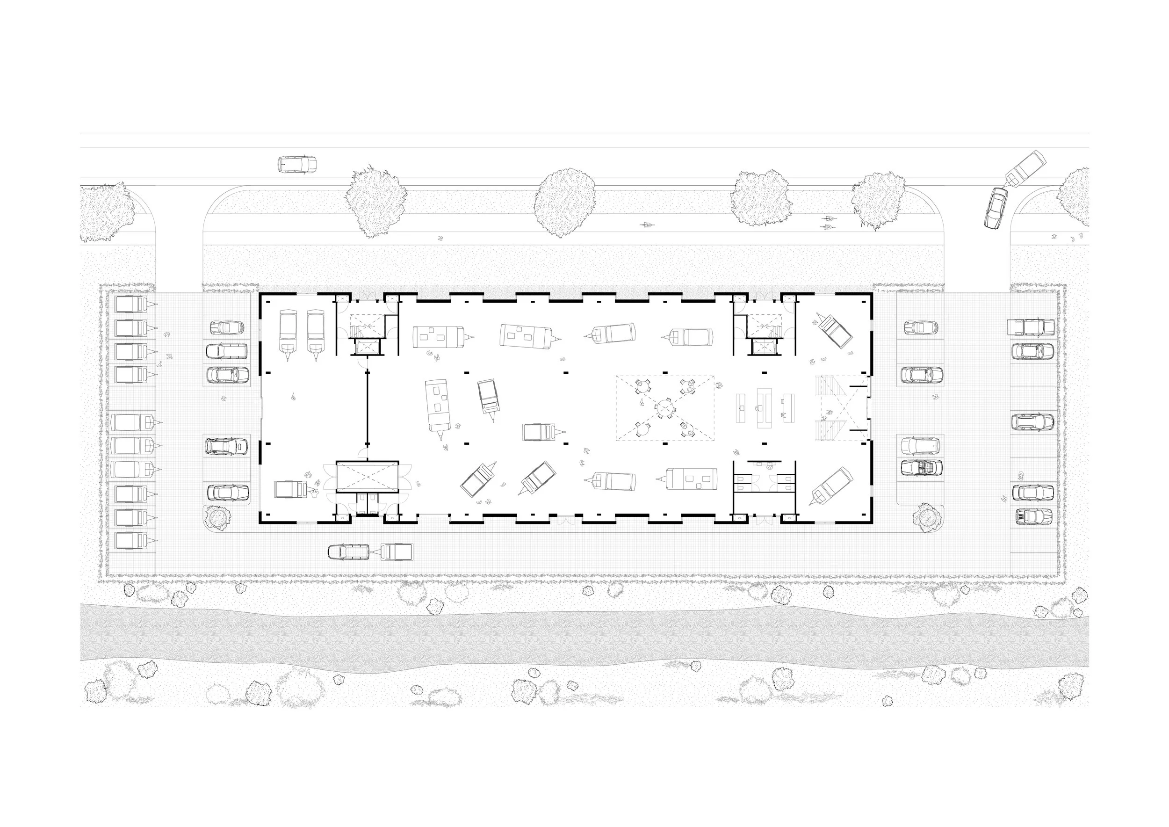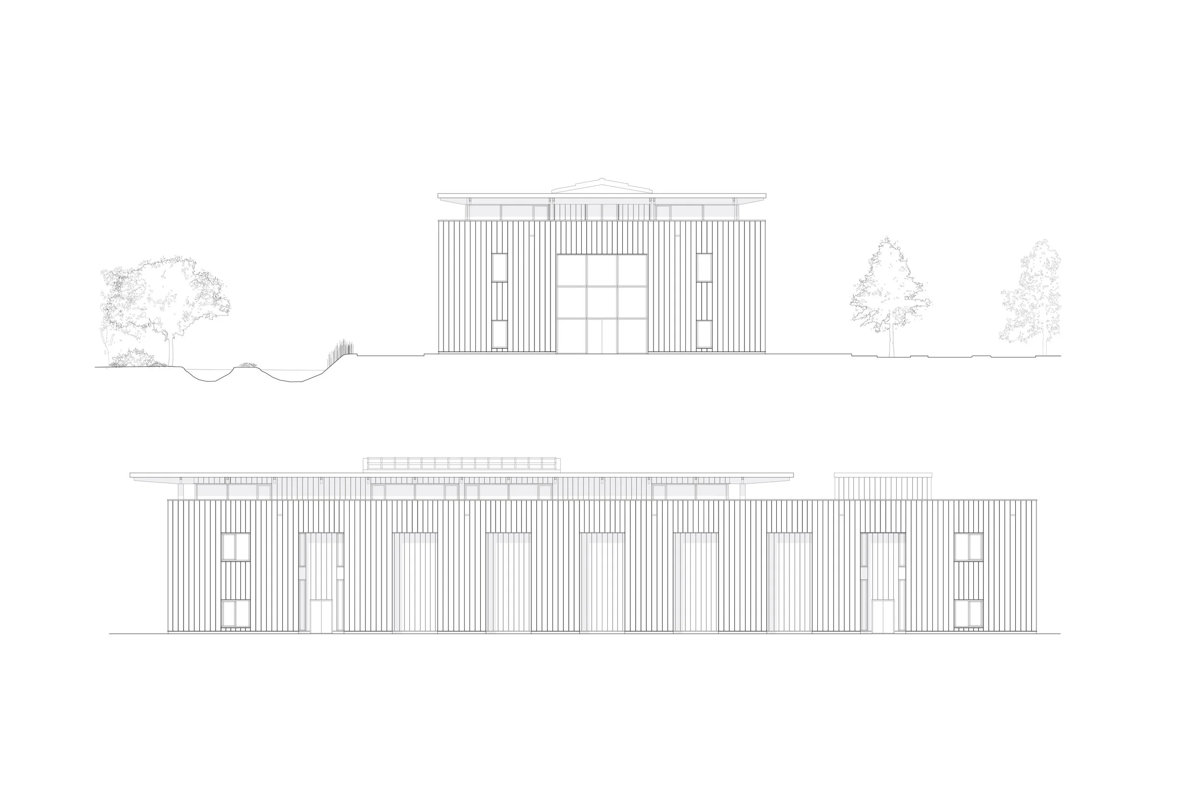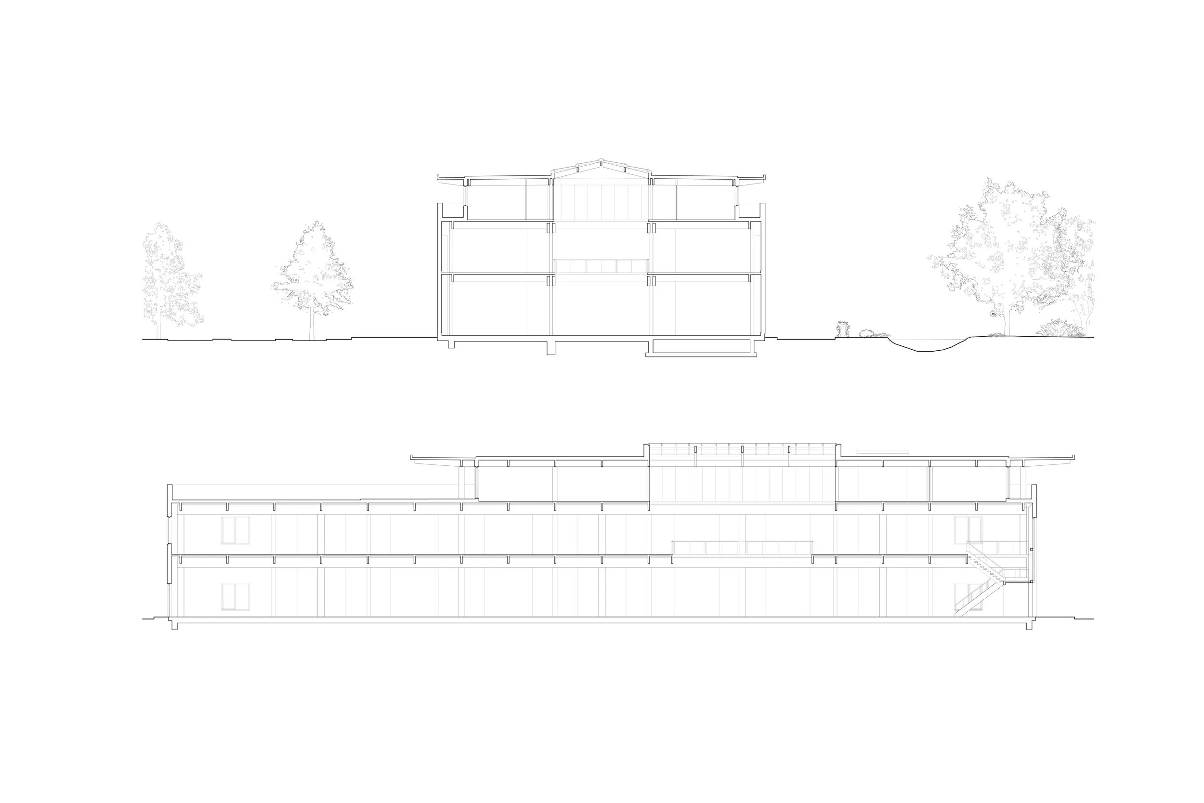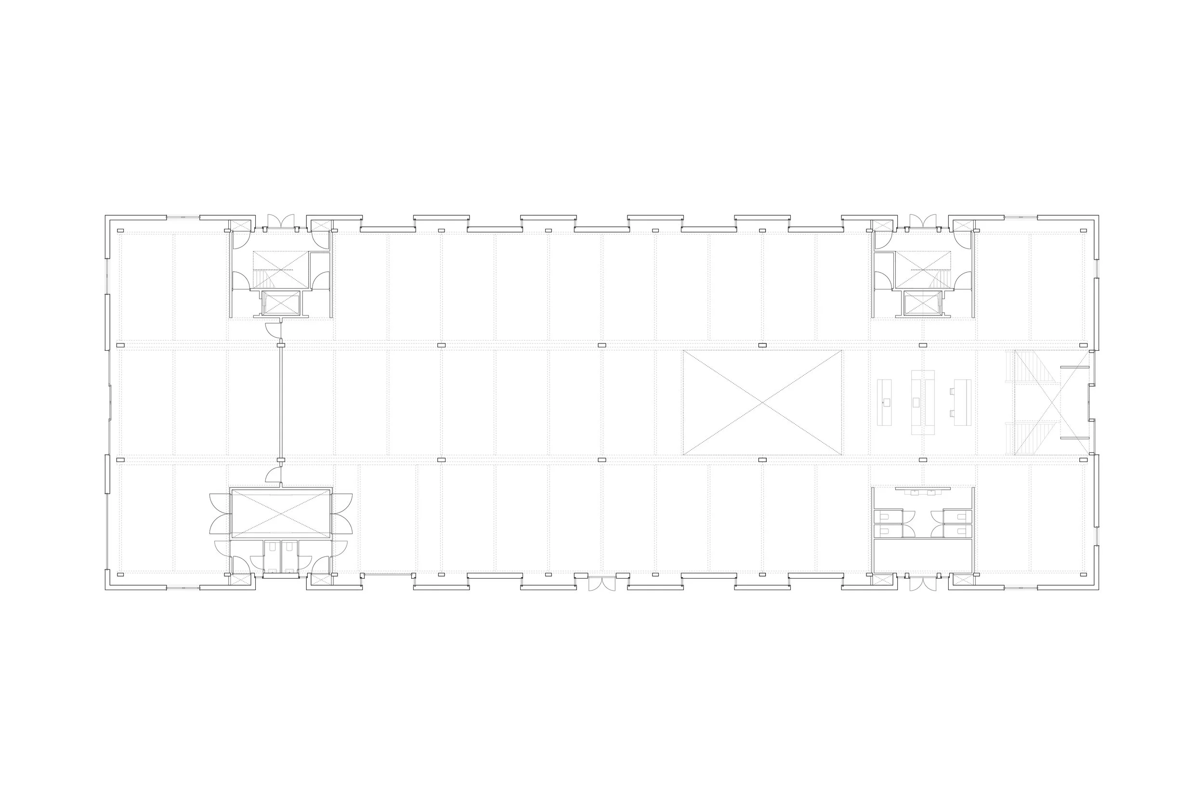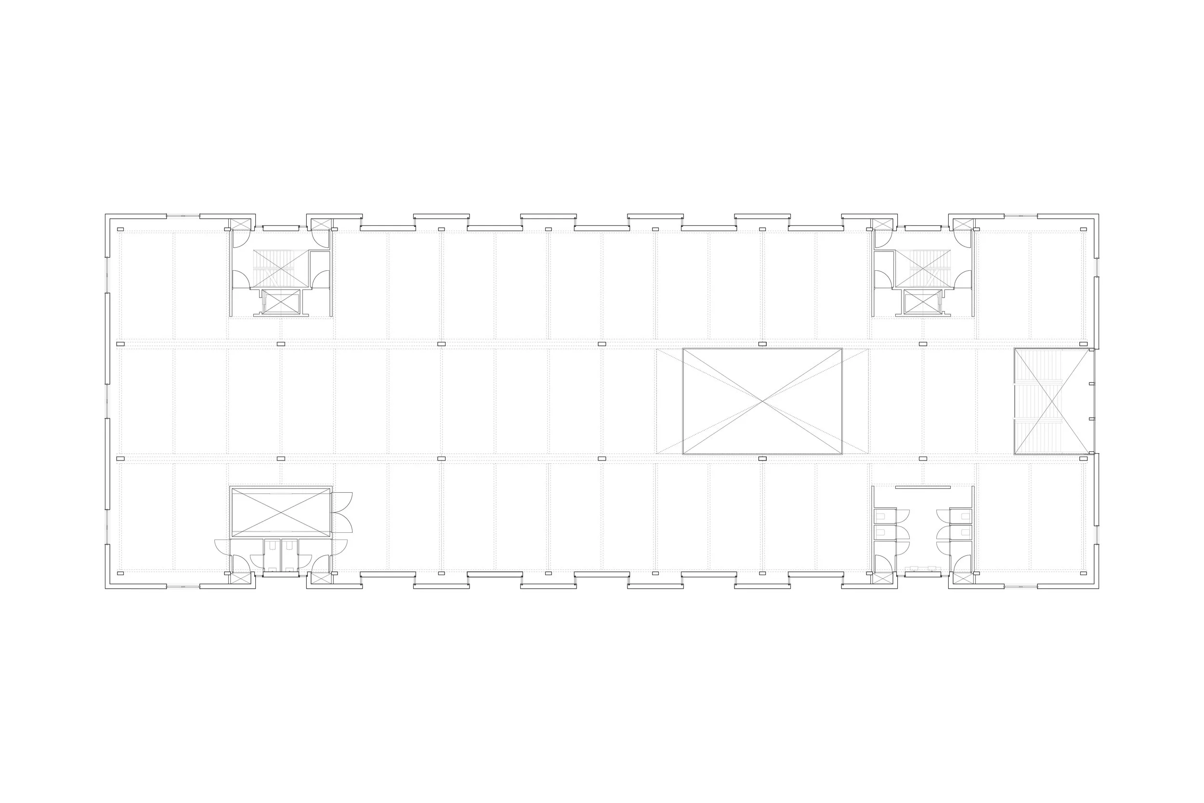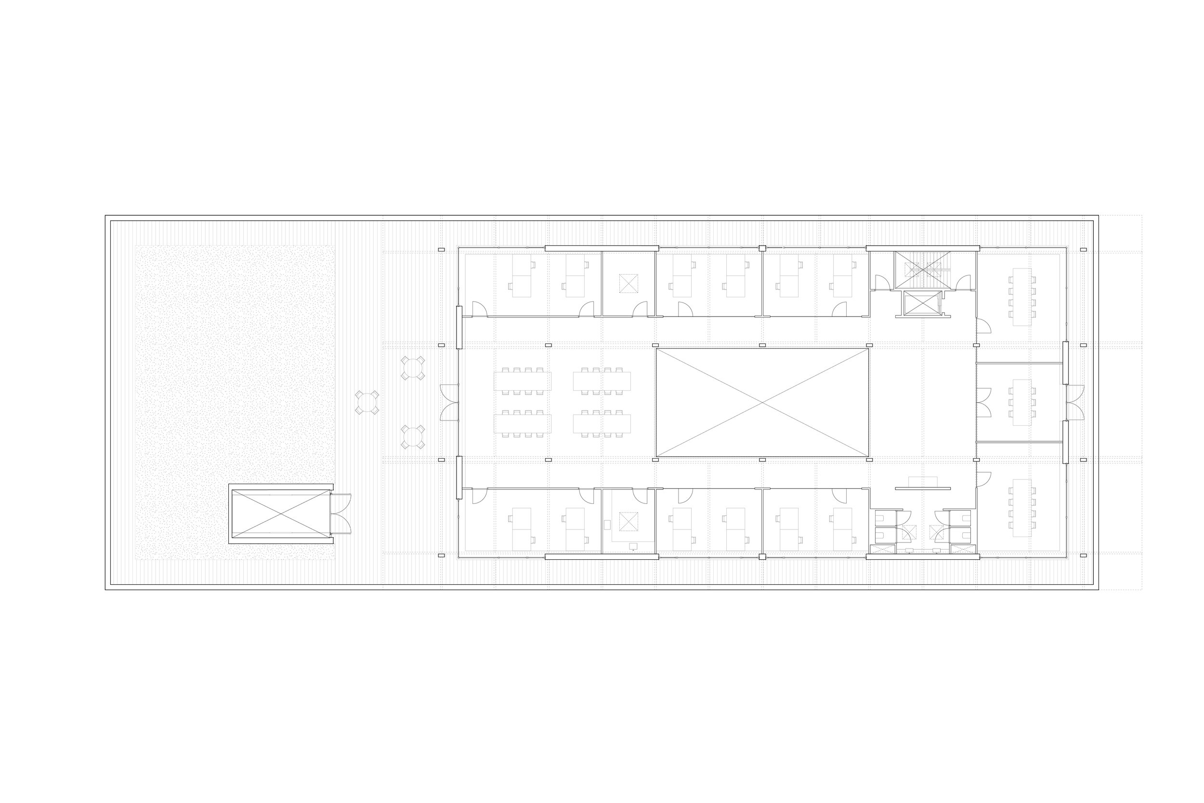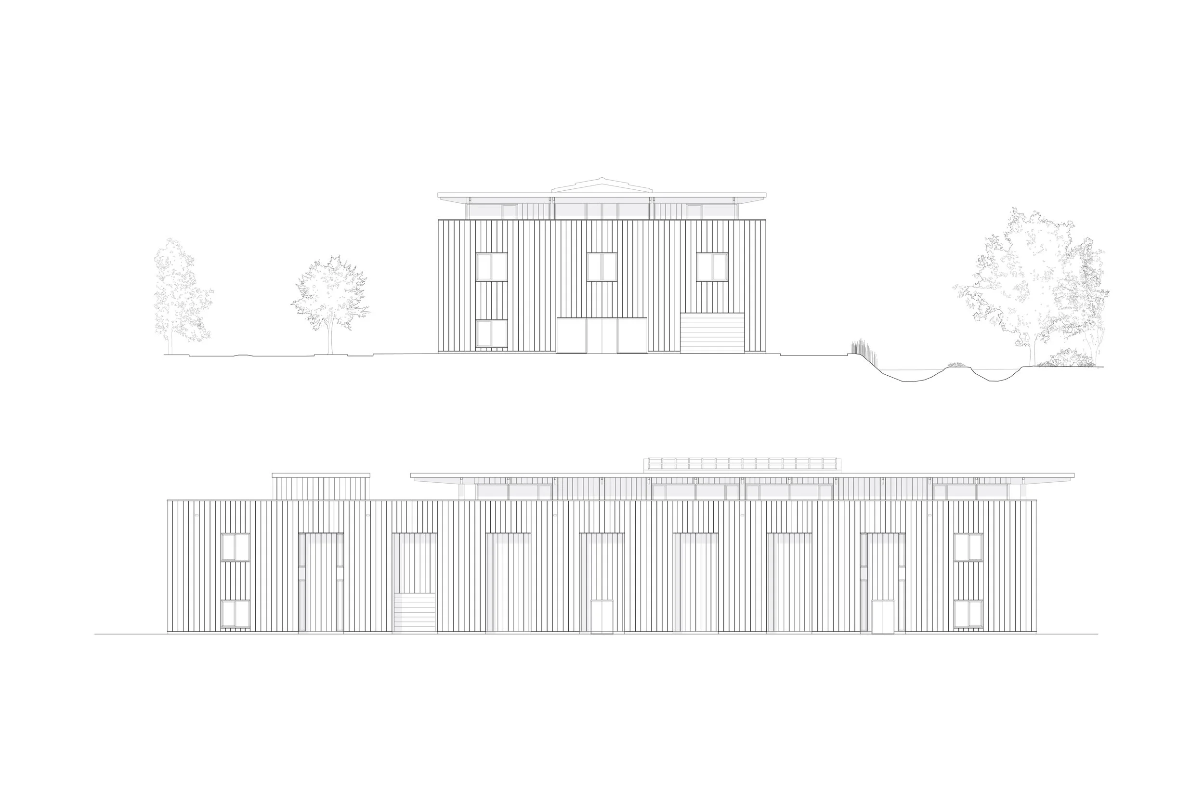Kip Store
─ Retail, office, timber construction
─ 3700 m2
─ Completed 2023
─ National Timber Construction Award 2023: Overall audience award & jury award category commercial timber construction
The design of the Kip Store is a celebration of timber construction – showcasing a new industrial style using sustainable design and building methods.
Atelier Krouwel is honored to present the project Kip Store. The new retail location will provide highly qualitative exhibition and office spaces for the Dutch renowned company Kip Caravans. Nick Krouwel is the lead-architect and had a prominent role in the project from design to build. The project elapsed from the start of the design phase in winter 2019 to the completion of the build in autumn 2023. The project is characterized by the strong ambitions for sustainability. The structure, assembled with cross-laminated and laminated timber elements, is designed to create a versatile exhibition space for automotive and caravan models. Shading, daylight and natural ventilation are integrated to its architecture to minimize the use of mechanical installations and to create comfortable and energy efficient exhibition and office spaces. Most of the building elements are prefabricated using bio-based resources resulting in an efficient assembly process with low carbon emissions on site.
Het ontwerp van de Kip Store is een ode aan de houtbouw – een nieuwe industriële stijl in combinatie met duurzame ontwerp- en bouwmethoden.
Atelier Krouwel is vereerd het project Kip Store te presenteren. De nieuwe winkellocatie zal hoogwaardige expositie- en kantoorruimte bieden aan het bekende Nederlandse bedrijf Kip Caravans. Nick Krouwel is de architect en had een prominente rol in het project van ontwerp tot realisatie. Het project verliep van de start van de ontwerpfase in de winter van 2019 tot de voltooiing van de bouw in het najaar van 2023. Het project kenmerkt zich door de sterke ambities op het gebied van duurzaamheid. De structuur, geassembleerd met kruislagenhout en gelamineerde houten elementen, is ontworpen om een veelzijdige tentoonstellingsruimte voor auto- en caravanmodellen te creëren. Schaduw, daglicht en natuurlijke ventilatie zijn geïntegreerd in de architectuur om het gebruik van mechanische installaties te minimaliseren en om comfortabele en energiezuinige tentoonstellings- en kantoorruimtes te creëren. De meeste bouwelementen zijn geprefabriceerd van biobased grondstoffen, wat resulteert in een efficiënt montageproces met lage emissies op locatie.

